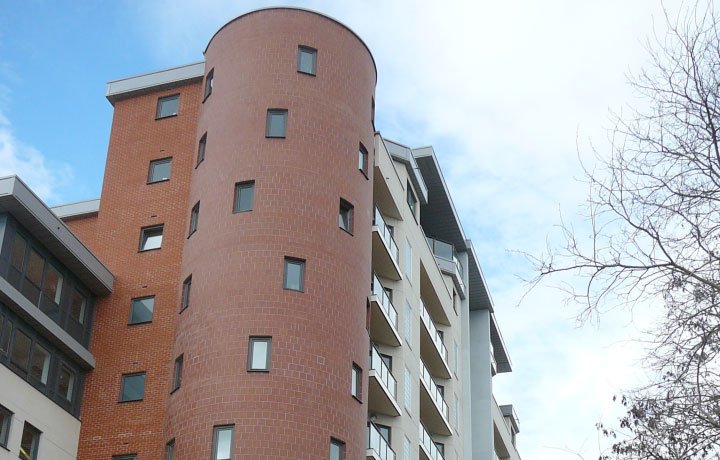Intercity House
When Barratt Homes approached us to redesign Intercity House, construction had already reached the first floor level. Our team at Gurney Consulting Engineers rose to the challenge, applying our expertise in finite element design to the flat slabs of this impressive 10-storey building.
By employing efficient and economical design techniques, we were able to significantly optimise the structure. The result? A remarkable saving of over £100,000 in build costs for our client.
This project showcases our ability to step in at critical stages of construction and deliver innovative solutions that enhance both structural integrity and cost-effectiveness. We're proud to have partnered with Barratt Homes on this venture, demonstrating once again how our engineering prowess can make a tangible difference to our clients' bottom line.
Client: Barratt Homes


