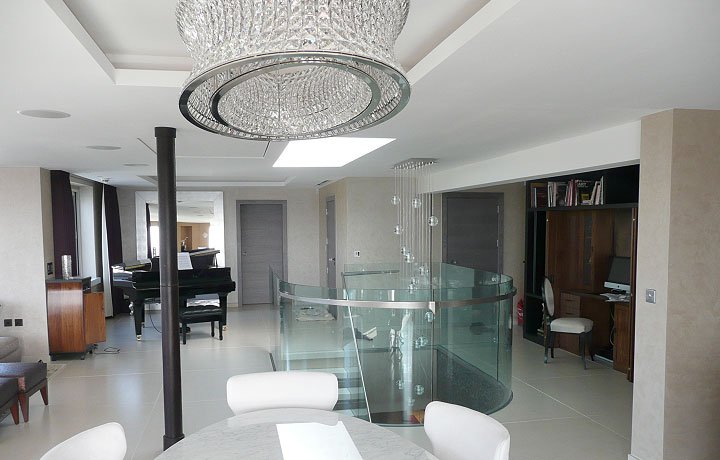Mayfair Penthouse
We were asked to lend our expertise to an exciting project in the heart of London's prestigious Mayfair district. Our team at Gurney Consulting Engineers was tasked with providing structural designs for alterations to a stunning penthouse apartment.
The client, a discerning private individual, sought to enhance their already impressive living space. Our challenge was to create structural solutions that would support the desired changes while maintaining the integrity of this high-end property.
Working closely with the client and their architects, we developed innovative design solutions that allowed for significant modifications to the penthouse layout. Our designs facilitated the creation of more open living areas, the installation of bespoke features, and the optimisation of the spectacular views over London's skyline.
Throughout the project, we prioritised precision and attention to detail, ensuring that every aspect of our structural designs complemented the luxurious aesthetic of the apartment. We navigated the complexities of working within an existing structure, providing solutions that were both practical and elegant.
The successful completion of this project showcases our ability to deliver exceptional results in high-end residential developments. It underscores our commitment to excellence and our skill in translating our clients' visions into reality, even in the most exclusive of settings.
This Mayfair penthouse project stands as a prime example of our capability to blend technical expertise with an understanding of luxury living, resulting in a transformed space that exceeds expectations.
Client: Private Client


