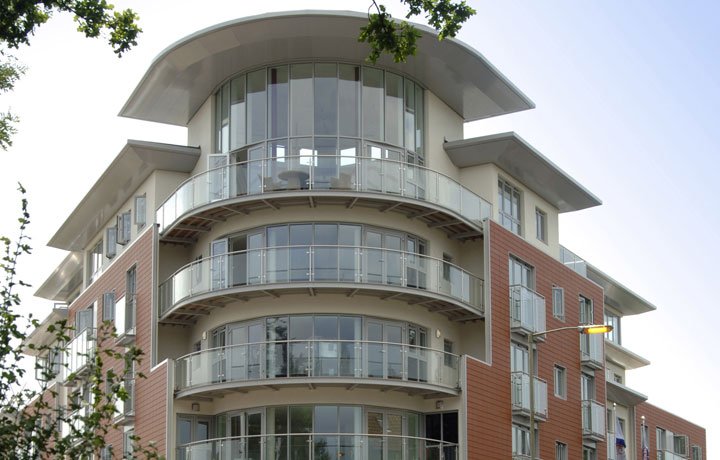The Landmark
We worked with Berkeley Homes (Southern) Limited on The Landmark, an impressive residential project that showcases our structural engineering expertise. Our team took on the challenge of designing the structural elements for this six-storey building, which sits atop a basement car park and houses 50 flats.
The project demanded innovative solutions to maximise space and ensure structural integrity. We carefully engineered the basement car park to provide ample parking while supporting the weight of the six floors above. Our designs incorporated modern materials and techniques to create a sturdy yet elegant structure that meets the high standards expected of a Berkeley Homes development.
Throughout the project, we worked closely with the architects and other contractors to overcome any challenges that arose. Our collaborative approach and attention to detail ensured that The Landmark not only met but exceeded the client's expectations.
The completed building stands as a prime example of our ability to deliver complex structural solutions for large-scale residential developments. We're proud to have contributed to this stunning addition to the local skyline, which provides comfortable and stylish homes for its residents.
This project underscores our commitment to excellence in structural engineering and our ability to bring ambitious architectural visions to life. We look forward to applying the insights gained from The Landmark to future projects, continuing to push the boundaries of what's possible in residential construction.
Client: Berkeley Homes (Southern) Limited

